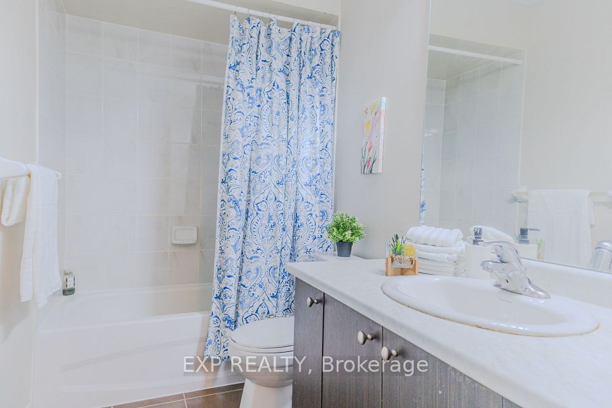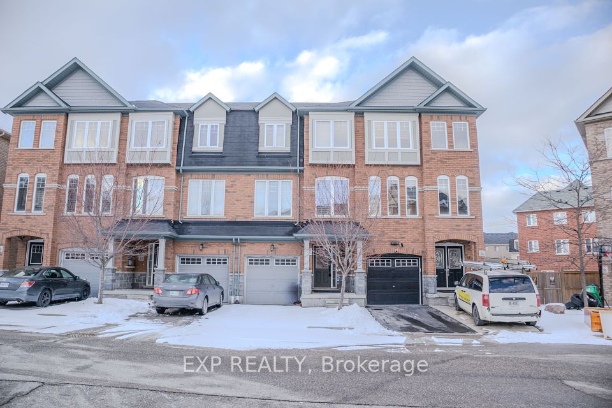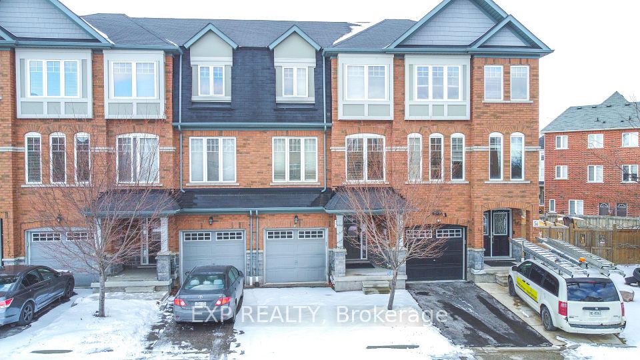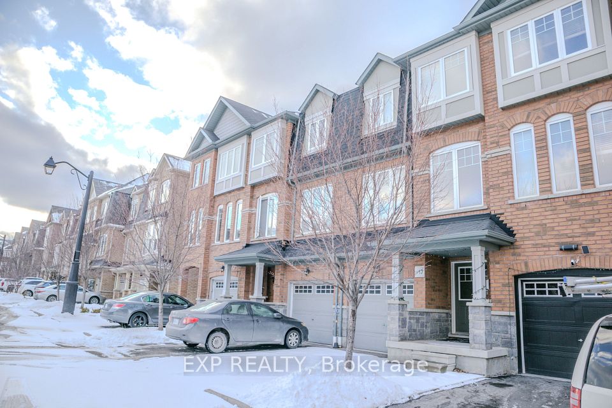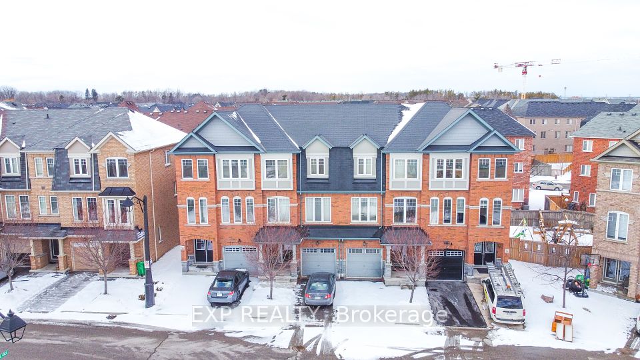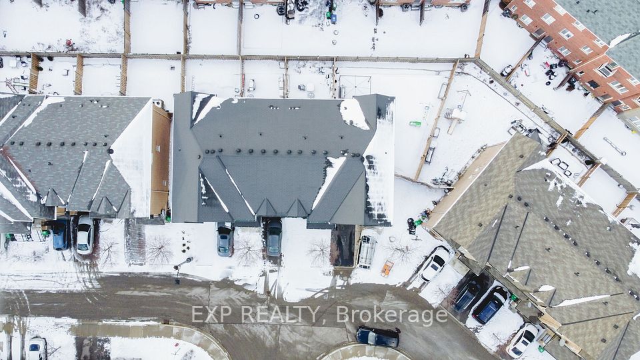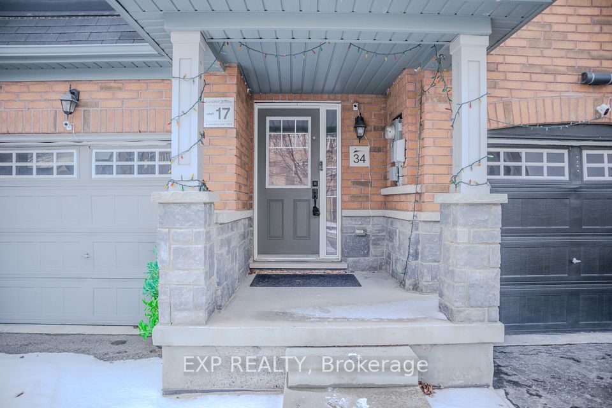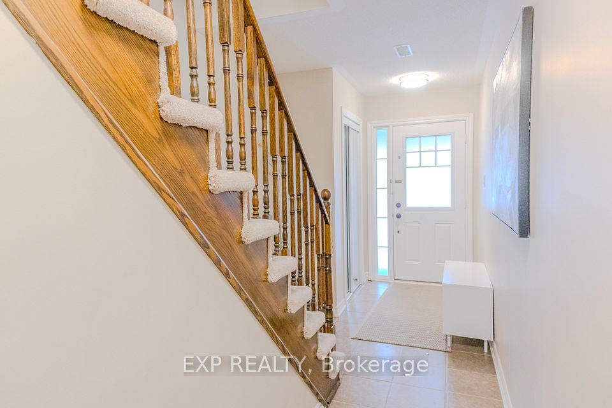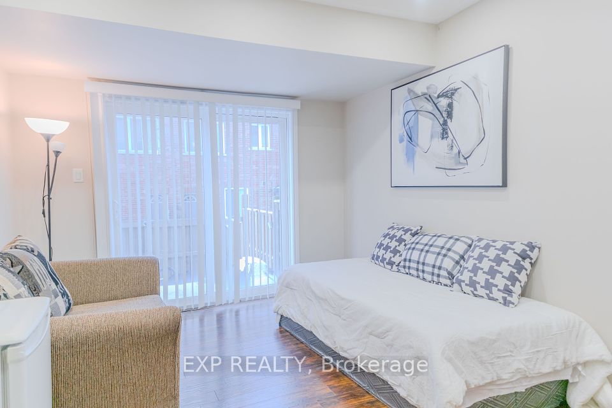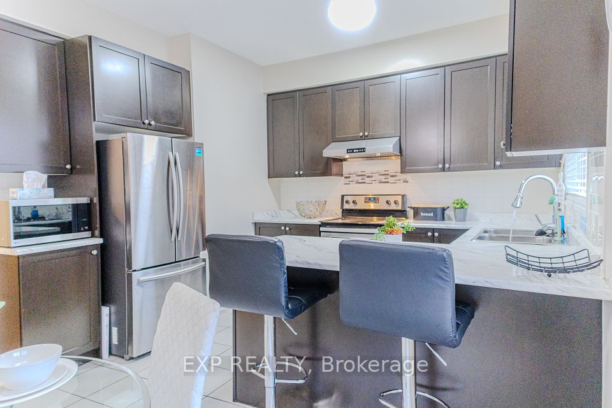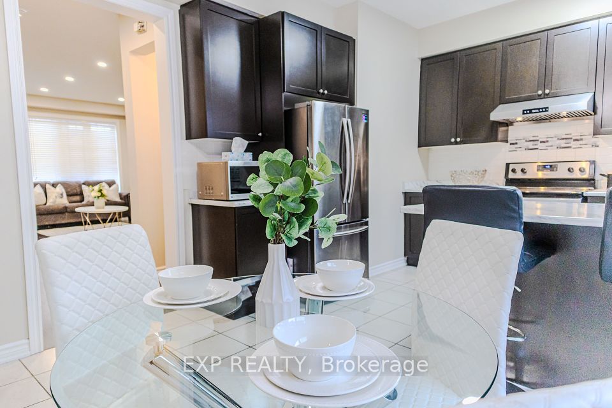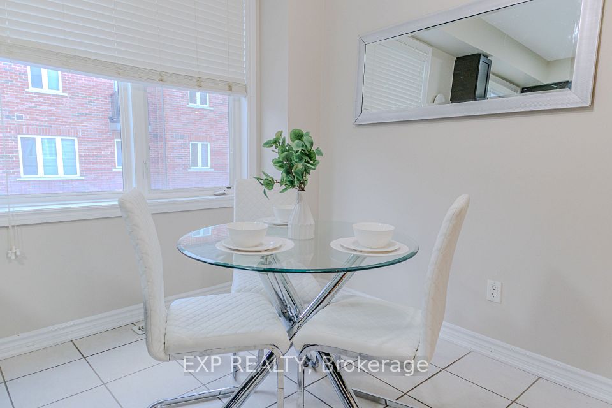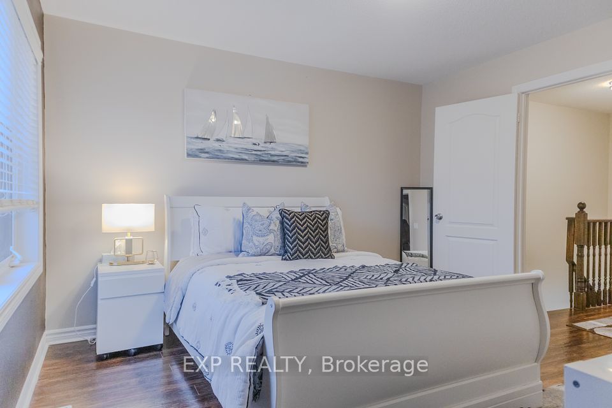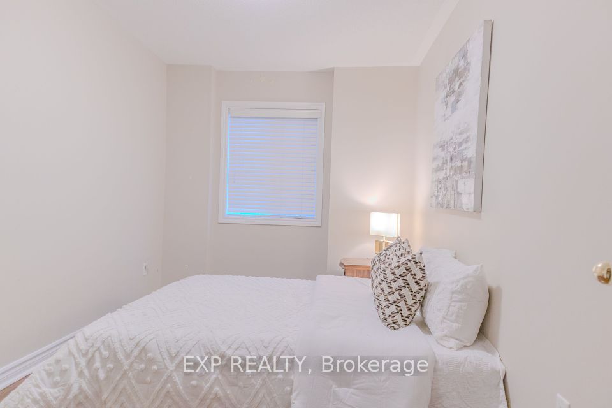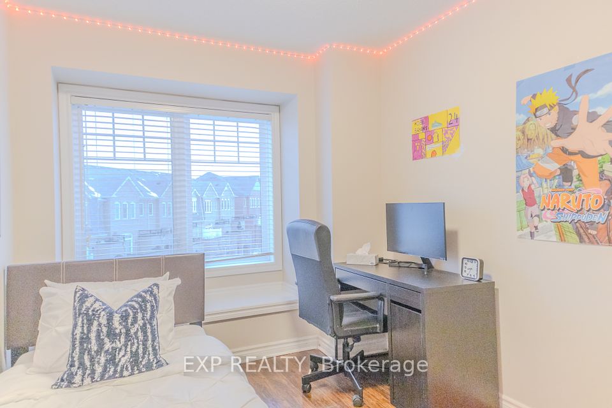34 Magdalene Crescent Brampton ON L6Z 0G8
Listing ID
#W12057523
Property Type
Att/Row/Townhouse
Property Style
3-Storey
County
Peel
Neighborhood
Heart Lake
Days on website
28
Introducing this exquisite 3+1 bedroom & 4 Wash townhouse with 1485 Sqft of living space, where comfort and convenience are seamlessly combined. The spacious layout is ideal for both entertaining and relaxing. The beautifully updated kitchen offers a perfect space for culinary enthusiasts. Featuring three generous bedrooms, four bathrooms, and a flexible studio/office space on the ground floor, this home is designed to accommodate your lifestyle. The private outdoor area is perfect for hosting gatherings, enjoying playtime, or unwinding in tranquility. Ideally located, you're just minutes from parks, schools, shopping, and major highways, providing unparalleled accessibility and convenience. The option to include furniture is available for the buyers convenience. POTL $85 p.m.
To navigate, press the arrow keys.
List Price:
$ 799000
Taxes:
$ 4758
Air Conditioning:
Central Air
Approximate Age:
6-15
Approximate Square Footage:
1100-1500
Basement:
Finished with Walk-Out, Separate Entrance
Exterior:
Brick
Foundation Details:
Unknown
Fronting On:
North
Garage Type:
Attached
Heat Source:
Gas
Heat Type:
Forced Air
Interior Features:
Other
Lease:
For Sale
Parking Features:
Private
Roof:
Unknown
Sewers:
Sewer

|
Scan this QR code to see this listing online.
Direct link:
https://www.search.durhamregionhomesales.com/listings/direct/352a6c2c3155c6f321a0487643d025f5
|
Listed By:
EXP REALTY
The data relating to real estate for sale on this website comes in part from the Internet Data Exchange (IDX) program of PropTx.
Information Deemed Reliable But Not Guaranteed Accurate by PropTx.
The information provided herein must only be used by consumers that have a bona fide interest in the purchase, sale, or lease of real estate and may not be used for any commercial purpose or any other purpose.
Last Updated On:Wednesday, April 30, 2025 at 2:09 AM
